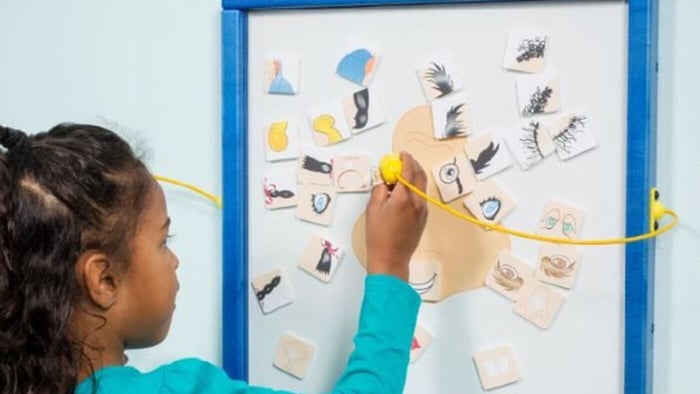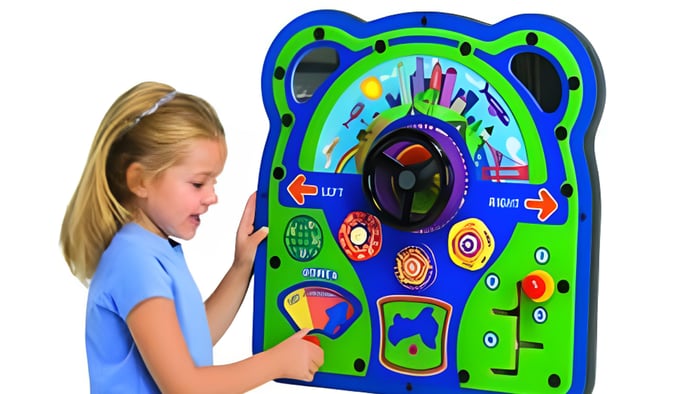
How to Design an ADA-Compliant Pediatric Waiting Room
Table of Contents
- Creating ADA-compliant pediatric waiting rooms requires 36-inch pathways, 32-inch doorways, and thoughtful layouts with age-appropriate zones. Natural light, proper acoustics, and engaging play areas reduce anxiety, while accessible features like family restrooms ensure all children feel welcome and comfortable.
- Key Takeaways
- The Impact of Thoughtful Design: How Well-Designed Waiting Rooms Reduce Pediatric Anxiety
- Essential ADA Compliance Requirements for Pediatric Spaces
- Layout and Flow: Creating a Logical Pediatric Waiting Experience
- Seating Solutions That Accommodate Everyone
- Supporting Facilities That Enhance the Waiting Experience
- Environmental Details That Promote Healing
- Creating Engaging Play Areas That Work for All Abilities
- Sensory-Conscious Design: Supporting Children with Special Needs
- Technology Solutions for Improved Waiting Experiences
- Wayfinding Systems: Clear Communication for All Users
- Transform Waiting into a Positive Part of the Healing Journey
- FAQs
Creating ADA-compliant pediatric waiting rooms requires 36-inch pathways, 32-inch doorways, and thoughtful layouts with age-appropriate zones. Natural light, proper acoustics, and engaging play areas reduce anxiety, while accessible features like family restrooms ensure all children feel welcome and comfortable.
Key Takeaways
- ADA-compliant pediatric waiting rooms need wide pathways (minimum 36 inches) and doorways (minimum 32 inches clear opening) for wheelchairs and mobility devices.
- Natural light, proper acoustics, and engaging play areas significantly reduce anxiety and improve waiting experiences for children and families.
- Little People's Cove creates spaces that prioritize accessibility alongside child-friendly elements for welcoming environments.
- Thoughtful layouts with age-appropriate zones balance openness with privacy while maintaining ADA compliance.
- Supporting facilities like mother/infant rooms and accessible drinking fountains must be located within easy reach of the main waiting area.
The Impact of Thoughtful Design: How Well-Designed Waiting Rooms Reduce Pediatric Anxiety
The pediatric waiting room often forms a child's first impression of their healthcare experience. Many children feel bored, depressed, and anxious in these spaces, which negatively affects their overall medical visit. Good design addresses these psychological needs directly.
At Little People's Cove, we know that well-designed pediatric waiting areas transform anxiety into comfort through purposeful design elements. Research shows that supportive design theory works effectively in childcare settings, where control, distraction, and social interaction significantly reduce children's environmental stress.
A spacious, organized waiting room shapes perceptions of care quality. Studies show patients connect larger, comfortable waiting areas with better healthcare, while crowded spaces increase irritability and perceived pain. This impact isn't just subjective—it measurably affects patient satisfaction and anxiety before children even see their provider.
Essential ADA Compliance Requirements for Pediatric Spaces
1. Required dimensions for accessibility
Pediatric waiting rooms that meet ADA standards must follow specific dimensional requirements. Pathways throughout the space need a minimum width of 36 inches for wheelchairs, strollers, and other mobility devices. This unobstructed width allows children and caregivers with mobility challenges to move independently and safely.
Doorways require a minimum clear opening of 32 inches when open at 90 degrees. This measurement ensures wheelchairs pass through without difficulty, removing potential barriers.
2. Maneuvering clearances and turning spaces
Beyond straight pathways, ADA-compliant spaces must accommodate movement and direction changes. A turning space with a minimum diameter of 60 inches lets wheelchair users make complete turns without extensive backing up. Place these turning spaces throughout the waiting area, especially near entrances, reception areas, and transitions.
Consider how furniture placement affects movement. Arrange seating to create clear floor spaces of at least 30"x48" in key areas so wheelchair users can position themselves comfortably within the environment rather than at margins or doorways.
3. Reception desk and counter specifications
The reception desk serves as the primary interaction point for families entering the waiting area. ADA guidelines require at least a portion of this counter to be no higher than 36 inches from the floor, with knee clearance beneath for wheelchair users. This design ensures children and caregivers using wheelchairs can engage directly with staff at eye level, supporting dignity and inclusion.
4. Restroom accessibility standards
Adjacent restroom facilities must meet strict accessibility standards, including sufficient clear floor space for maneuvering, grab bars at appropriate heights, and fixtures operable with minimal force. Family restrooms that accommodate caregivers assisting children work particularly well in pediatric settings, providing space for changing tables and mobility device transfers.
Animal Families Wall Mural
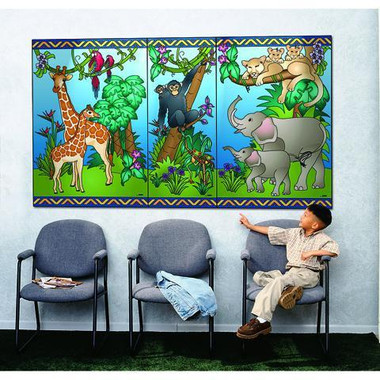
$1180.13
It's a jungle in here and kids love it as they see friendly mother animals interact with their young on the Playscapes Animal Families Wall Mural....… read more
Layout and Flow: Creating a Logical Pediatric Waiting Experience
1. Optimizing traffic patterns
Effective pediatric waiting rooms minimize the distance patients travel between key areas. The best layout creates intuitive pathways from entrance to reception desk, from seating areas to restrooms, and from waiting space to examination rooms. Reducing unnecessary movement decreases stress and confusion for both children and caregivers.
The check-in and check-out processes should have clear definition with sufficient space to prevent congestion. Floor patterns, color coding, or other visual cues can guide patients through the space naturally, reducing the need for complex signage or verbal directions.
2. Separating age-appropriate zones
Children at different developmental stages have distinct needs and behaviors in waiting environments. Dedicated zones for different age groups allow for age-appropriate activities and seating while preventing conflicts between users with different needs.
A toddler area might feature low tables, sturdy toys, and seating for caregivers within arm's reach. School-age children benefit from quiet activity spaces with books, puzzles, or educational games. Teenagers appreciate spaces that respect their independence with charging stations for devices and seating arranged for both privacy and socialization.
3. Balancing openness with privacy needs
Open sightlines help caregivers monitor children and create spaciousness, yet privacy remains important. Families dealing with sensitive medical issues or children experiencing distress may prefer partially enclosed seating options that provide visual separation without isolation.
Partial walls, planters, or furniture groupings can create semi-private nooks within the larger space. These design elements maintain the benefits of an open floor plan while respecting personal space and emotional comfort during potentially stressful experiences.
Seating Solutions That Accommodate Everyone
1. Variety of heights and support options
Seating in pediatric waiting rooms should fit the diverse physical needs of both children and caregivers. Chairs of varying heights—from child-sized to standard adult dimensions—allow comfortable seating for everyone. Include chairs with arms for those needing support when standing, plus armless options that accommodate larger body types or allow children to sit close to caregivers.
Bench seating lets families adjust their personal space naturally. This adaptability works well when accommodating siblings of different ages or caregivers with infants. Stable seating should resist tipping when used for support but remain arranged to maintain clear pathways.
2. Family grouping considerations
Research confirms sitting next to companions matters greatly for patients waiting for medical attention. Pediatric waiting rooms should keep families together, reducing anxiety particularly for younger children. Modular seating that allows reconfiguration accommodates different family sizes while maintaining accessibility requirements.
Some seating clusters should face each other to encourage family interaction, while other arrangements might face activity areas for caregiver monitoring of children at play. This variety supports different family preferences during potentially stressful waiting periods.
3. Materials for comfort and infection control
Seating materials must balance comfort with infection control considerations. Non-porous, seamless upholstery withstands frequent cleaning with medical-grade disinfectants without deteriorating. Antimicrobial fabrics or vinyl offer additional protection in high-touch environments.
Color choices should mask minor soiling while still showing visible contamination for cleaning. Warm colors like orange or yellow both hide wear and create a comforting environment, as research shows these colors receive higher comfort scores from users.
Supporting Facilities That Enhance the Waiting Experience
1. Mother and infant rooms
Mother and infant rooms fulfill a key need often missed in pediatric settings. These spaces provide privacy for nursing, changing, and comforting distressed infants away from the main waiting area. Essential features include a comfortable chair, changing station, sink, and electrical outlets. The room should accommodate a stroller or wheelchair while maintaining privacy.
Location matters—these rooms should remain easily accessible from the main waiting area but sufficiently separated for privacy. Clear signage should identify these spaces without requiring parents to ask for access.
2. Accessible drinking fountains and amenities
Hydration needs matter in healthcare settings, particularly for children who may fast for procedures or experience anxiety. Install drinking fountains at different heights for both children and adults, with the highest mounted no more than 36 inches from the floor for wheelchair accessibility.
Bottle-filling stations help families who bring their own containers and reduce waste. All water sources should have easy-to-use controls that meet ADA requirements for limited hand strength or dexterity.
3. Storage for strollers and personal items
Designated stroller parking prevents these bulky items from blocking pathways or creating tripping hazards. These areas should remain easily monitored by the family while not impeding circulation. Secure storage options for personal belongings allow families to engage in activities without worrying about their possessions.
4. Charging stations and connectivity options
Modern waiting rooms should include strategically placed charging stations for mobile devices. These power sources should sit at accessible heights and include both USB and standard outlets. While connectivity helps families who need to communicate with other caregivers or complete work during wait times, these amenities shouldn't dominate the environment or replace non-digital engagement options.
5. Accessible restrooms with changing tables
Restrooms in pediatric settings must go beyond standard accessibility requirements to meet the unique needs of children and caregivers. Include changing tables in all restrooms, not just those designated for women. Family restrooms with sufficient space for a caregiver to assist a child with medical needs provide essential privacy and dignity.
Environmental Details That Promote Healing
1. Natural light and views to nature
Research consistently shows windows and natural lighting strongly correlate with patient well-being. When designing pediatric waiting spaces, maximize daylight through windows, skylights, or interior glazing that borrows light from adjacent spaces. Where direct outdoor views aren't possible, nature photography or digital displays of natural scenes can help.
Position seating to benefit from natural light while avoiding glare on screens or in children's eyes. The connection to natural light cycles helps maintain normal circadian rhythms, particularly during extended waiting periods.
Nature View 12" H Summer Kid's Chair
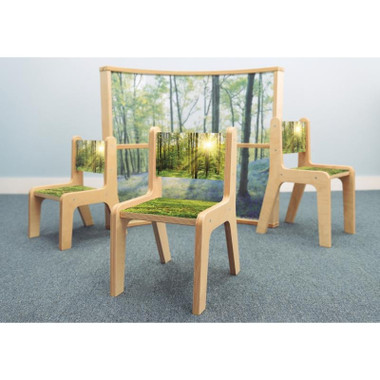
$345.00
A child's chair like no other! The exclusive Nature View 12" H Summer Chair evokes a woodland summer day with captivating realism and integrates perfectly with all...… read more
2. Color psychology for pediatric environments
Color selection significantly affects the emotional atmosphere of pediatric waiting spaces. Research shows warm colors like yellow and orange receive higher comfort scores, creating a sense of welcome and energy. Use color strategically to define different functional zones while maintaining visual cohesion throughout the space.
While bright colors engage younger children, balance matters—overstimulating environments can increase anxiety in some children, particularly those with sensory sensitivities. Teenagers prefer bright colors while also wanting more mature, less childish environments.
3. Appropriate acoustics and noise control
Natural light and quiet environments positively affect children's satisfaction in healthcare settings. Acoustic strategies should contain sound within activity zones while creating quieter areas for rest or privacy. Ceiling treatments, wall panels, and textile choices can significantly reduce noise reverberation without creating an institutional feel.
Background music, when carefully selected, can mask distracting sounds and reduce waiting stress. Instrumental selections at low volume create ambient sound without demanding attention or interfering with communication.
4. Safe, cleanable surfaces and materials
Anti-slip surfaces provide necessary safety in pediatric settings where spills happen and children move unpredictably. Flooring transitions should remain smooth without creating tripping hazards, and all surfaces should support infection control protocols with seamless, non-porous finishes where possible.
Consider the tactile quality of materials at child height—avoid sharp corners, rough textures that could harm skin, or extremely cold surfaces uncomfortable to touch. Evaluate all materials not just for appearance but for their contribution to the sensory environment.
5. Indoor plants and nature elements
Research confirms indoor plants, whether real or artificial, improve patients' perceptions of space. Living plants provide additional benefits through improved air quality and psychological benefits. Where maintaining live plants isn't practical, high-quality artificial plants still provide visual connections to nature.
Include nature through multiple sensory channels—visual elements like murals, tactile natural materials like wood or stone, and subtle natural scents can strengthen biophilic connections that support healing and reduce stress.
Creating Engaging Play Areas That Work for All Abilities
Play areas in pediatric waiting rooms serve crucial developmental and emotional needs while distracting children from potential anxiety. These spaces must balance engagement with safety and inclusivity. Interactive elements should remain accessible from multiple heights and accommodate diverse physical abilities, ensuring children using mobility devices can participate equally.
Include various sensory experiences—tactile walls, quiet music makers, or simple cause-and-effect toys—that engage children at different developmental stages. Play surfaces should have anti-microbial properties and allow easy sanitizing between users.
Seascape Activity Island Play Cube
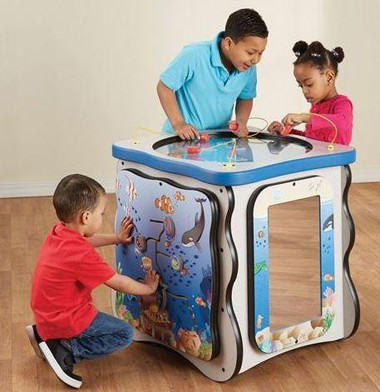
$3155.60
Dive into undersea fun with the Seascape Activity Island! There's a Seascape Explorer, Fishin'A-Round, Seascape Magic & Mirror, all topped off with a Seascape magnetic puzzle...… read more
Sensory-Conscious Design: Supporting Children with Special Needs
Children with sensory processing differences or neurodevelopmental conditions benefit from thoughtful environmental adaptations. Quiet retreat spaces with reduced visual stimulation help children who become overwhelmed. Adjustable or zoned lighting avoids harsh fluorescent qualities that can trigger discomfort in sensitive individuals.
Tactile guidance elements aid navigation while providing proprioceptive input for children who seek sensory feedback. These elements might include textured wall sections, child-height handrails, or seating with gentle movement providing vestibular input.
Animal Activity Wall Panel Set
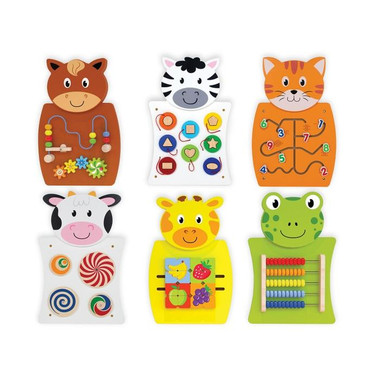
$479.94
Each Animal Activity Wall Panel showcases a unique hands-on activity designed to help kids develop fine motor skills, hand-eye coordination, social skills, and shape and...… read more
Technology Solutions for Improved Waiting Experiences
Interactive media displays can significantly improve children's waiting experiences when thoughtfully implemented. Digital options might include educational games on mounted tablets, projection systems responding to movement, or simple touch-screen activities that engage without overstimulating.
Technology can also address information needs—digital displays showing estimated wait times reduce anxiety through transparency, while check-in kiosks streamline administrative processes for families managing restless children.
Keydo Interactive Touch Screen Wall Toy
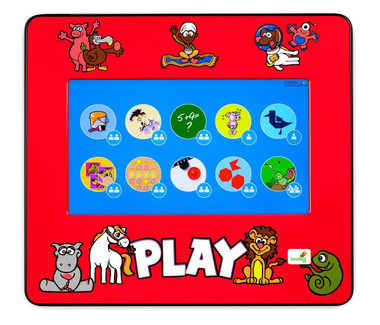
$9750.16
Embark on a captivating journey! Our Keydo Interactive Touch Screen Wall Toy creates a brilliant and interactive play experience for children aged 3 to 12....… read more
Wayfinding Systems: Clear Communication for All Users
Symbols, signage, landmarks, and architectural features provide essential wayfinding assistance in pediatric environments. Rich colors help identify specific building areas, creating intuitive navigation that reduces cognitive demands for stressed families.
Visual communication should supplement text for pre-readers or those with language differences. Consider how signage appears from child height and adult perspectives, using consistent symbols throughout the facility to build recognition and navigation confidence.
Transform Waiting into a Positive Part of the Healing Journey
A thoughtfully designed pediatric waiting room contributes actively to the healing process by reducing stress, supporting appropriate development, and demonstrating respect for the diverse needs of children and families. When accessibility requirements blend seamlessly with child-focused design principles, the result welcomes all abilities while supporting young patients' emotional well-being during vulnerable moments.
Little People's Cove specializes in creating environments where accessibility meets imagination, ensuring every child feels welcome, engaged, and respected in healthcare settings.
FAQs
What ADA standards are essential when designing a pediatric waiting room?
Key ADA requirements include 36-inch-wide pathways and doorways with at least 32 inches of clear opening to ensure wheelchair accessibility. Additionally, spaces must provide 60-inch turning radii for mobility devices, accessible reception counters and restrooms, and must consider family-friendly spaces like mother/infant rooms and drinking fountains within easy reach. These foundational standards ensure both physical access and user comfort.
How should a pediatric waiting room be laid out to support both accessibility and comfort?
Design should balance open flow with age-appropriate zones—for example, quiet reading nooks, active play areas, and private spots. Include wider traffic paths, stroller/wheelchair storage, and intuitive flow patterns that minimize cross-traffic. Seating areas should accommodate families and varied developmental needs. Proper lighting, acoustic control, and cleanable, safe materials enhance both healing and functionality.
What environmental features reduce anxiety in children while improving accessibility?
A calming environment incorporates natural light, acoustic treatments, and nature-inspired décor like plants. Warm, soothing color palettes and noise-reducing materials (soft seating, carpeting) contribute significantly to reducing pediatric anxiety. Supporting facilities—like accessible restrooms, drinking fountains, and charging stations—also improve overall convenience and comfort. These design elements increase satisfaction and create welcoming, inclusive spaces for families.

