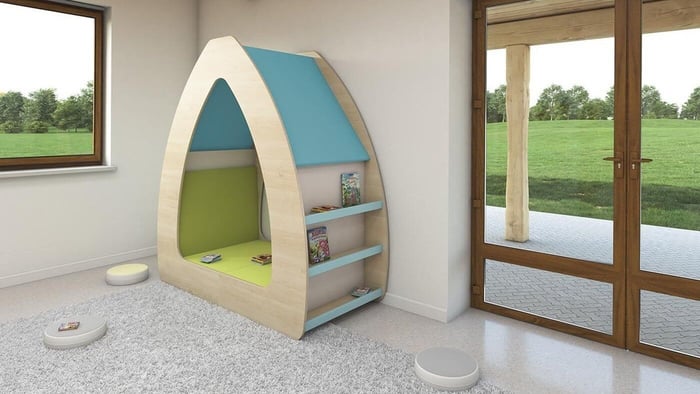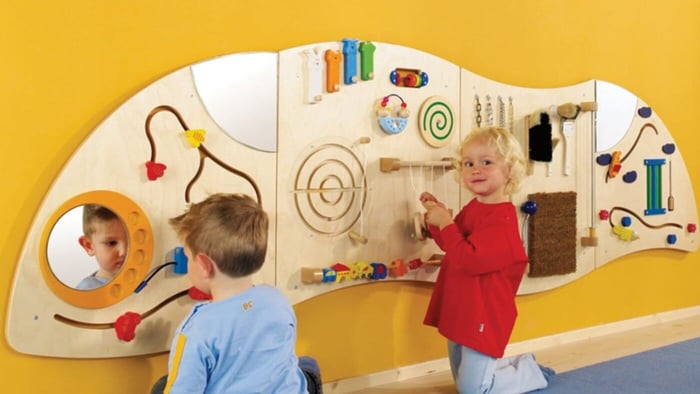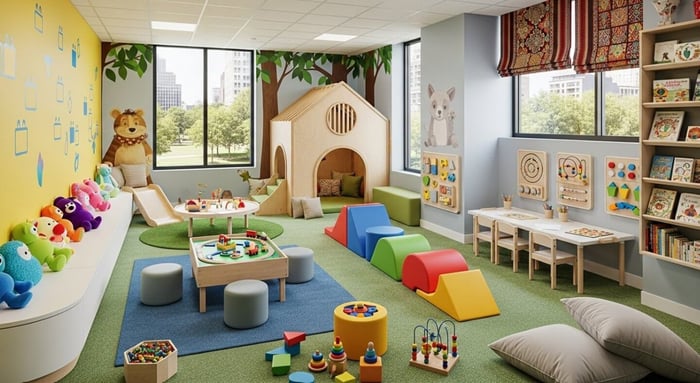
Pediatric Waiting Room Design: Calming Spaces
Table of Contents
- Thoughtfully designed pediatric waiting rooms reduce anxiety by 70%. Natural light, plants, proper layout, and specialized toys from Little People's Cove create calming environments that transform healthcare experiences for children and caregivers while improving clinical outcomes.
- Key Takeaways
- Anxiety-Reducing Design: The Science Behind Calming Pediatric Spaces
- Creating Healing Environments Through Strategic Layout
- Smart Flow Organization That Minimizes Stress
- Supporting Facilities That Transform Waiting Experiences
- Environmental Elements That Calm Young Patients
- From Waiting to Engaging: Powerful Distraction Strategies
- Design That Heals: Implementing These Changes in Your Facility
- FAQs
Thoughtfully designed pediatric waiting rooms reduce anxiety by 70%. Natural light, plants, proper layout, and specialized toys from Little People's Cove create calming environments that transform healthcare experiences for children and caregivers while improving clinical outcomes.
Key Takeaways
- Thoughtfully designed pediatric waiting rooms can reduce anxiety by up to 70% and significantly enhance children's overall healthcare experience.
- Environmental elements like natural light, plants, and warm color schemes create a calming atmosphere that positively impacts both children and their caregivers.
- Optimal waiting room size should exceed 80 square meters with dedicated zones for different age groups and activities to reduce stress.
- Physical environment factors including ventilation, acoustics, and lighting have been proven to significantly impact patient satisfaction.
- Little People's Cove offers specialized waiting room toys that engage children while addressing their developmental and emotional needs during stressful medical visits.
Adventure Road Wall Toy
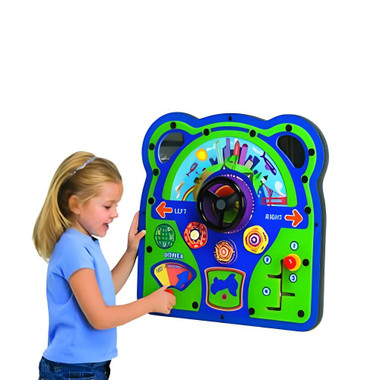
$690.20
Adventure Road Wall Toy - Drive Into Fun and Discovery! No license required-just imagination! The Adventure Road Wall Toy puts kids in the driver's seat...… read more
Shop Now!Anxiety-Reducing Design: The Science Behind Calming Pediatric Spaces
The moment a child walks into a medical facility, their anxiety levels can spike dramatically. This initial stress response can negatively affect the entire healthcare experience, from cooperation during exams to how they perceive healthcare in general. A well-designed pediatric waiting room isn't just about aesthetics—it's a powerful tool for reducing stress and creating positive healthcare experiences.
Research shows that thoughtful environmental design can significantly diminish children's anxiety during medical visits. When waiting spaces are designed with children's psychological and emotional needs in mind, their perception of the entire medical visit improves. The waiting room essentially creates the first impression that shapes everything that follows. Little People's Cove focuses on this crucial initial experience, recognizing how environmental factors can transform a child's healthcare journey.
The science behind calming pediatric spaces draws from environmental psychology, which demonstrates that properly designed environments can lower cortisol levels, decrease perceived wait times, and improve cooperation during medical procedures. These benefits aren't merely subjective—they translate to measurable clinical outcomes including reduced treatment times, better diagnostic accuracy due to calmer patients, and increased family satisfaction.
What makes a pediatric waiting room truly calming for children? The answer lies in a combination of thoughtful design elements working together. The physical environment—including proper ventilation, acoustic management, and appropriate lighting—directly influences how children perceive and respond to medical settings. Studies show that these environmental factors significantly impact not just comfort but actual clinical outcomes and overall satisfaction with the healthcare experience.
Creating Healing Environments Through Strategic Layout
The physical arrangement of a pediatric waiting room can significantly impact children's comfort and anxiety levels. Research indicates that optimally-sized spaces exceeding 80 square meters provide the necessary room for different activities without feeling crowded or overwhelming. When children have adequate space to move around, they experience less stress and feel more in control of their environment.
1. Optimal space planning (260+ square feet)
Pediatric waiting areas should ideally exceed 260 square meters to accommodate various needs without creating a sense of crowding. This generous sizing allows for proper zoning of activities, adequate seating, and sufficient circulation space. Studies show that 30.8% of respondents prefer waiting areas larger than 260 square meters, indicating that spaciousness is directly correlated with reduced anxiety and increased comfort for both children and caregivers.
2. Privacy zones that still maintain visibility
Strategic privacy divisions create semi-private areas that allow families to maintain personal space while still feeling connected to the larger environment. These divisions might include low walls, decorative screens, or strategically placed furniture groupings. The key is creating a balance—allowing for privacy without isolation, and maintaining clear sightlines for both safety and ease of communication when staff call patients. Research indicates a positive correlation between appropriate enclosure of waiting spaces and overall satisfaction.
Tranquility Curve Soft Seating - 5 Pieces
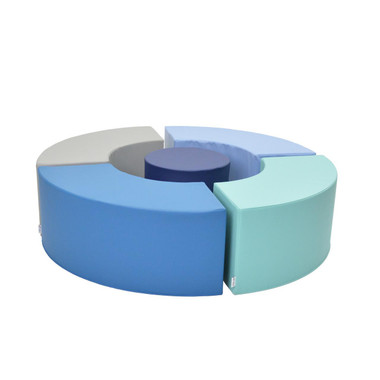
$1,138.50
Tranquility Curve Soft Seating – Modular Classroom Seating Set (5 Pieces) The Tranquility Curve Soft Seating set brings calm, connection, and flexibility into modern learning...… read more
Shop Now!3. Dedicated areas for strollers and mobility aids
A thoughtfully designed pediatric waiting room includes designated areas for strollers, wheelchairs, and other mobility equipment. Without these dedicated spaces, walkways become cluttered, creating frustration and potential safety hazards. Studies show that when corridors are at least 3-4.2 meters wide, circulation remains fluid even during busy periods, reducing stress for families navigating the space. Most pediatric facilities struggle with stroller congestion, highlighting the importance of this often-overlooked design element.
4. Age-appropriate divisions for different developmental needs
Children of different ages have vastly different needs and behaviors. An effective pediatric waiting room incorporates distinct zones catering to various developmental stages—quiet reading nooks for school-age children, sensory-friendly spaces for those with specific sensitivities, and contained play areas for active toddlers. These thoughtful divisions prevent cross-disruption and ensure each child has access to age-appropriate activities that can help reduce anxiety. Research shows that 30.8% of respondents believe children's play areas should be 21-30 square meters to adequately serve these needs.
Smart Flow Organization That Minimizes Stress
How patients and families navigate through the waiting environment directly impacts their stress levels and overall satisfaction. Intuitive flow organization minimizes confusion and frustration, creating a more positive experience during an already stressful time.
1. Reduced crossing points and clear pathways
Minimizing the number of crossflow points in the waiting area prevents confusion and congestion. Research indicates that 43.6% of patients prefer having only one crossing point, while 29.2% prefer none at all. Clear, unobstructed pathways with minimal turns help families navigate the space intuitively, reducing anxiety and frustration. When crossflows do occur, such as near reception areas, strategic design can help manage traffic and prevent bottlenecks.
2. Strategic proximity to essential amenities
The distance between the waiting area and essential amenities significantly impacts patient satisfaction. Studies show that 55.4% of patients prefer drinking water facilities to be located within 10 meters of the waiting area. Similarly, accessibility to restrooms—ideally within 11-20 meters—contributes to family comfort during potentially long waits. When planning the layout, proximity to consultation rooms is equally important, with 87.7% of respondents preferring less than 20 meters of travel distance with minimal turns.
3. Intuitive wayfinding systems for children and parents
Effective wayfinding reduces stress by making navigation intuitive for both children and their caregivers. Research shows that 46.7% of respondents prefer wall-mounted directional signage, while 37.4% favor hanging signs that remain visible even in crowded areas. Child-friendly wayfinding elements might include color-coding, recognizable symbols, or themed pathways that guide children through the space. These elements are particularly important in larger facilities where families may need to navigate between multiple departments.
Supporting Facilities That Transform Waiting Experiences
The presence and quality of supporting facilities directly influence how families experience waiting time in pediatric healthcare settings. These practical elements can transform an otherwise stressful wait into a comfortable, even pleasant experience.
1. Comfortable, varied seating arrangements
Seating is far more than a simple convenience—it's a crucial element that shapes the entire waiting experience. Research shows that families prefer a combination of multiple and single-row seating arrangements (62.6% of respondents), with leather seats being the most favored material (67.2%). The positioning of seating also matters significantly, with 40.5% of respondents preferring to sit near windows, likely due to the calming effect of natural light and views.
Well-designed seating plans accommodate different family configurations, allowing parents and children to comfortably sit together while maintaining personal space. With 54.4% of respondents expecting more than 30 seats in a waiting area, adequate seating capacity is clearly a priority for families.
2. Well-positioned call number displays
Effective communication systems minimize uncertainty during wait times. Multiple, strategically placed call number displays (preferred by 52.3% of respondents) ensure that families can easily track their place in the queue regardless of where they're seated. This transparency reduces anxiety associated with wait time uncertainty and allows families to relax and engage with available activities rather than constantly watching for their turn.
3. Accessible drinking water within 10 meters
Access to drinking water is a basic need that becomes especially important in healthcare settings where medications, stress, or simply long wait times may increase thirst. Research indicates that 55.4% of respondents prefer drinking water facilities within 10 meters of the waiting area. Decentralized direct drinking water facilities are the preferred configuration, offering convenient access from multiple points in the waiting space.
4. Child-friendly restroom facilities
Appropriately designed restroom facilities accommodate the unique needs of children and families. Child-sized fixtures, family restrooms that allow parents to assist children, and thoughtful details like step stools and changing tables demonstrate understanding of family dynamics. Proximity to the waiting area is crucial, with 41% of respondents preferring restrooms to be within 36-65 feet.
5. Mother and infant rooms (36-65 square feet)
Dedicated spaces for nursing mothers and infants provide essential privacy and comfort. Research indicates that optimal mother and infant rooms should be 36-65 square feet, offering adequate space for comfortable seating, diaper changing, and privacy. These rooms represent a critical supporting facility that acknowledges the specific needs of families with very young children.
Environmental Elements That Calm Young Patients
The sensory environment of a pediatric waiting room profoundly impacts children's emotional states. Thoughtfully designed environmental elements can significantly reduce anxiety and create a sense of safety and comfort.
1. Natural light and views of nature
Access to natural light and views of nature provide powerful calming effects for children in healthcare settings. Research shows that 60.6% of respondents believe a view outside the window is important or necessary in pediatric waiting areas. Natural elements help reduce the institutional feel of medical facilities and connect children to familiar, comforting environments.
Nature View Curved Room Divider Panel 36" H
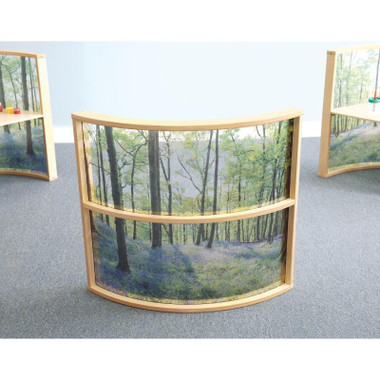
$599.00
Create a beautiful nature-inspired divided area! The graceful curved design and stunning woodland scene printed on the clear acrylic panel softens and defines any room...… read more
Shop Now!2. Warm color palettes that soothe anxiety
Color significantly influences mood and emotional responses, particularly in children. Studies indicate that 67.2% of pediatric waiting room users prefer warm colors such as red, yellow, and orange. These colors create a welcoming, cheerful atmosphere that can help reduce anxiety and make the space feel less clinical and more inviting.
3. Noise reduction and acoustic management
Controlling acoustic environments is essential for creating calming spaces. Research shows that 57.9% of respondents prefer quiet waiting environments. Strategic acoustic design—including sound-absorbing materials, background music, and spatial arrangement—helps manage noise levels and creates a more peaceful atmosphere, reducing stress for both children and caregivers.
4. Anti-slip surfaces for safety confidence
Safety features like anti-slip flooring (considered necessary by 64.1% of respondents) contribute to a sense of security in pediatric waiting areas. When children and parents feel physically safe in the environment, their overall anxiety decreases, allowing them to focus on engaging with available activities rather than worrying about potential hazards.
5. Proper ventilation and temperature control
Air quality and comfortable temperatures significantly impact comfort during wait times. Research shows that ventilation is among the most important environmental factors affecting satisfaction with waiting spaces, with 64.6% of respondents preferring natural ventilation. Proper air circulation helps prevent the spread of illness and creates a fresh, comfortable atmosphere that supports overall well-being.
6. Indoor plants and nature-inspired décor
Bringing elements of nature indoors through plants and nature-inspired décor creates a biophilic environment that reduces stress. Studies indicate that 43.6% of respondents expect 3-5 indoor plants in pediatric waiting areas, with preferences for both hanging plants and miniature beds. These natural elements help soften the clinical feel of healthcare environments and provide familiar, comforting visual elements for children.
From Waiting to Engaging: Powerful Distraction Strategies
Transforming passive waiting time into engaging experiences helps reduce perceived wait times and decreases anxiety for both children and caregivers. Effective distraction strategies keep children positively occupied, making the waiting experience less stressful.
1. Interactive play areas (68-98 square feet)
Designated play spaces give children the opportunity to expend energy and engage in positive activities while waiting. Research indicates that optimal play areas should be 68-98 square feet (preferred by 30.8% of respondents). These spaces should be visible to parents while offering children a sense of independence and exploration.
2. Age-appropriate entertainment options
Diverse entertainment options that address different developmental stages ensure that all children can find engaging activities. From simple manipulative toys for toddlers to more complex games for older children, age-appropriate entertainment acknowledges the wide range of needs in pediatric waiting areas.
3. Digital and non-digital engagement tools
A balanced approach to technology offers both digital and non-digital engagement options. Interactive screens with educational content, games that promote cognitive development, and traditional toys and books provide varied options that respect different family preferences regarding technology use.
4. Art installations at child eye-level
Thoughtfully placed art installations at children's eye level create visual interest and conversation starters. Interactive wall features, murals with discovery elements, and rotating art displays keep the environment fresh and engaging, providing passive entertainment that can capture children's attention and imagination.
Meadow Fence Sensory Wall Panels
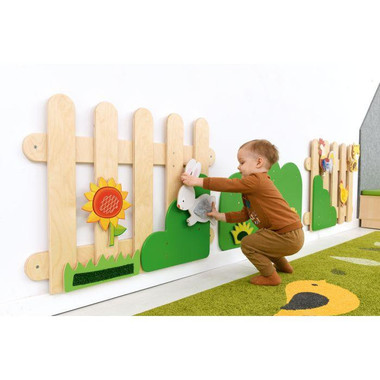
$106.26
Meadow Fence Sensory Wall - Modular Nature-Inspired Sensory Wall System Bring hands-on discovery and calming, nature-inspired design into early learning spaces with the Meadow Fence...… read more
Shop Now!Design That Heals: Implementing These Changes in Your Facility
Creating calming pediatric waiting spaces requires thoughtful planning and strategic implementation. The evidence is clear: well-designed waiting environments significantly enhance the healthcare experience for children and families.
By prioritizing functional layout, flow organization, supporting facilities, and environmental details, healthcare facilities can transform waiting from a stressful necessity into a positive part of the care journey. Each element—from comfortable seating to interactive play areas—contributes to a comprehensive environment that supports children's emotional well-being during healthcare visits.
The impact of these thoughtful design choices extends beyond immediate comfort. Positive waiting experiences help build trust in healthcare providers, reduce anxiety about future visits, and potentially improve clinical outcomes through decreased stress levels. For children, whose perceptions of healthcare are still forming, these positive experiences can shape lifelong attitudes toward medical care.
Little People's Cove provides specially designed waiting room toys that engage children while creating calming healthcare environments that benefit everyone involved in pediatric care.
FAQs
How can pediatric waiting rooms reduce children’s anxiety?
Studies show that thoughtfully designed pediatric waiting rooms can reduce anxiety by up to 70%. Elements like natural light, plants, warm colors, and calming layouts help children feel safer and more comfortable. Specialized toys and play areas also provide distraction, turning fear into curiosity and creating positive first impressions that improve cooperation during medical visits.
What design features make a pediatric waiting room more calming?
The most effective pediatric waiting rooms combine environmental psychology with child-centered design. Features include:
- Natural light & nature views for stress reduction 🌿
- Warm, soothing colors to create comfort 🎨
- Noise control & acoustics to minimize overwhelm 🎶
- Dedicated play areas & sensory-friendly zones for age-appropriate engagement 🧸
- Proper ventilation, anti-slip flooring & safe layouts for comfort and safety 🏥
Together, these design choices ease stress for children and caregivers while improving overall clinical outcomes.
Why should pediatric waiting rooms include specialized toys?
Specialized toys are more than distractions—they help children self-regulate, develop social and cognitive skills, and stay calm during stressful waits. Durable, easy-to-clean toys like funhouse mirrors, activity cubes, and sensory wall panels from Little People’s Cove keep kids engaged in healthy play while parents and caregivers relax. These playful features reduce perceived wait times and transform the entire healthcare experience.


