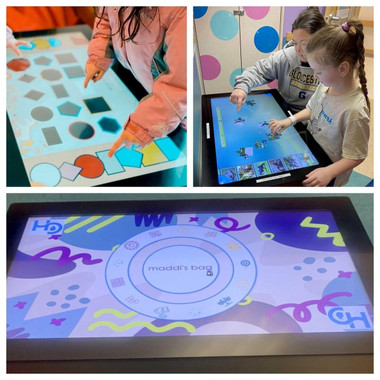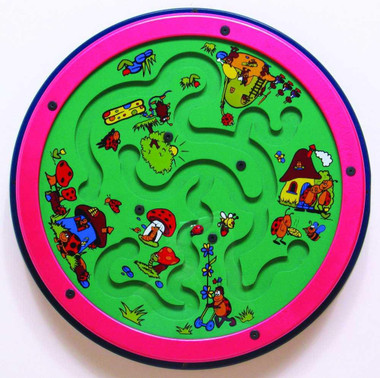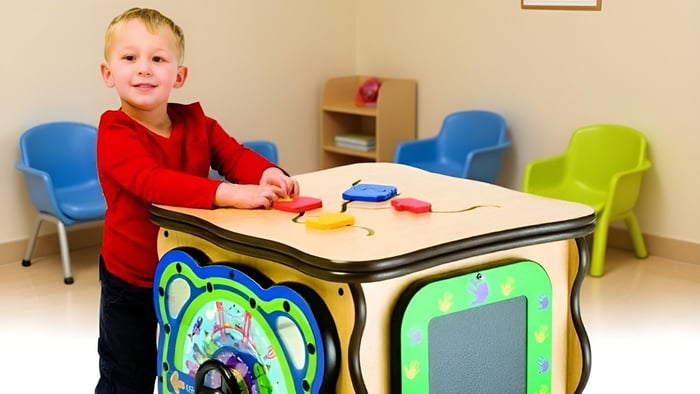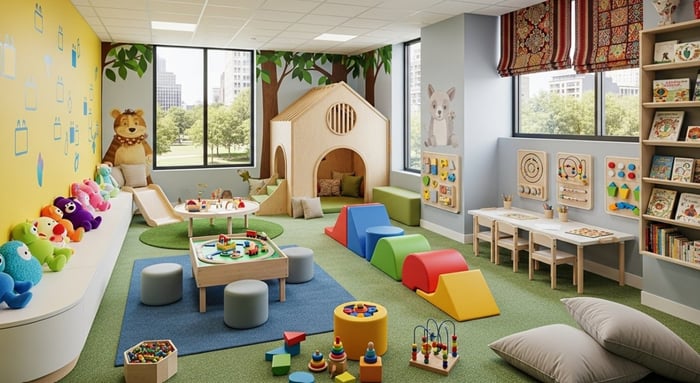
Pediatricians Reveal Waiting Room Entertainment Secrets
Table of Contents
- Pediatric waiting rooms aren't just holding areas anymore—they're becoming therapeutic environments that can dramatically reduce child anxiety. But which entertainment strategies actually work, and what safety guidelines are healthcare providers overlooking?
- Interactive Media Shows Promise for Anxiety Reduction When Properly Implemented
- Quiet, Developmentally-Appropriate Toys Foster Calm Engagement
- Sensory-Friendly Design Elements Support Neurodiverse Children
- Strategic Layout Reduces Travel Distance and Patient Stress
- Interactive Visual Art Supports Learning While Reducing Stress
- AAP Safety Guidelines Address Choking Hazards and Material Standards
- Evidence-Based Design Creates Measurably Better Patient Experiences
- FAQs
Pediatric waiting rooms aren't just holding areas anymore—they're becoming therapeutic environments that can dramatically reduce child anxiety. But which entertainment strategies actually work, and what safety guidelines are healthcare providers overlooking?
Key Takeaways:
- Interactive media can effectively reduce pediatric waiting room anxiety, while some studies show nature videos or personal devices alone may have less impact, though other positive media such as nature-based content can also be beneficial
- Wall-mounted toys made of easy-to-clean materials create safer environments that address both developmental needs and infection control, aligning with recommendations from organizations like the American Academy of Pediatrics
- Sensory-friendly design elements, such as subdued lighting, noise reduction, and quiet zones, can significantly benefit children with autism, ADHD, and sensory processing differences by reducing overstimulation and promoting a calming environment
- Strategic layout planning, such as keeping consulting rooms within 20 meters of the waiting area, and providing intuitive pathways to essential facilities, can reduce patient stress
- Evidence-based design improvements, such as incorporating supporting facilities, optimizing flow, and considering the physical environment, can lead to measurable increases in patient satisfaction and potentially reduce staff workload through improved behavioral management
Pediatric waiting rooms have evolved from sterile holding areas into carefully designed therapeutic environments. Healthcare administrators and design professionals now recognize that strategic entertainment and environmental choices can transform anxious children into calm, engaged patients while supporting families during stressful medical visits.
Interactive Media Shows Promise for Anxiety Reduction When Properly Implemented
Research suggests interactive media can effectively reduce anxiety in pediatric waiting rooms, and while some studies show nature videos or personal devices alone may have less impact, other positive media such as nature-based content can also be beneficial. Studies show that engaging digital content—including augmented reality games, QR code activities, and kid-friendly medical videos—helps children manage stress by providing focused distractions that make wait times feel shorter.
The key lies in implementation strategy. Interactive waiting room solutions from Little People's Cove demonstrate how purposeful entertainment design creates positive sensory experiences that help children cope with medical anxiety. Screens displaying diverse, entertaining content, especially when combined with touch-free technologies like gesture tracking, can help minimize physical contact and potentially reduce infection risks while maintaining engagement.
However, interactive media requires thoughtful curation. Content should be age-appropriate, medically relevant when possible, and designed to promote learning alongside entertainment. Cleveland Clinic Children's Hospital exemplifies best practices with their lobby installation featuring vibrant colors controlled through gesture-tracking technology, allowing children to move and blend visual elements without physical contact points.
Interactive Play Touch Table w/Custom Company Logo

$6,975.00
32" Interactive Play Touch Table - Multi-Player Digital Activity Center for High-Traffic Family Spaces Elevate every guest experience with the 32" Interactive Play Touch Table,...… read more
Shop Now!Quiet, Developmentally-Appropriate Toys Foster Calm Engagement
The most effective pediatric waiting room entertainment combines developmental appropriateness with practical considerations around safety and cleanliness, aligning with guidelines from organizations like the American Academy of Pediatrics. Evidence-based toy selection focuses on materials that engage children's cognitive and motor skills while meeting stringent hygiene standards required in healthcare settings.
Balance Easy-Clean Materials With Developmental Appeal
Hard toys made from plastic, vinyl, metal, or finished wood with waterproof coatings provide the best balance between developmental value and infection control. These materials withstand frequent cleaning cycles with hospital-approved disinfectants without degrading, while offering the tactile experiences children need for proper development.
The American Academy of Pediatrics (AAP) recommends avoiding difficult-to-clean toys, such as stuffed animals, and toys with small, detachable parts that pose choking hazards, in waiting rooms to minimize infection risks and ensure safety. Instead, successful pediatric clinics select toys with secured large pieces that eliminate choking hazards while providing engaging sensory features. Laminated board games and card games offer cognitive stimulation while maintaining easy sanitization protocols.
Age-Specific Activities Match Cognitive and Motor Skills
Effective waiting room design incorporates toys and activities tailored to different developmental stages, ensuring that children of all ages have engaging and appropriate options. Toddlers benefit from large motor activities like crawl mats and simple cause-and-effect toys, while preschoolers engage with pretend play items and basic puzzles. School-age children prefer more complex activities including interactive games and educational materials.
Research from pediatric clinics in Shenzhen found that 30.8% of parents preferred children's play areas between 21-30 square meters with diversified play facilities, while 16.9% expressed concerns about security and hygiene, highlighting the need for balancing entertainment with safety. Successful implementations address these concerns through careful toy selection and robust cleaning protocols.
Wall-Mounted Options Reduce Shared Contact Points
Wall-mounted sensory toys, such as maze panels, bead tracks, and magnetic games, minimize shared handheld items while maintaining engaging play experiences, reducing the risk of cross-contamination. These fixed installations allow multiple children to interact safely while reducing cross-contamination risks inherent in portable toys.
Touch-free entertainment options, including projected floor games and motion-activated displays, eliminate physical contact with shared objects entirely, providing high-engagement entertainment while meeting strict infection control requirements. These technological solutions provide high-engagement entertainment while meeting the strictest infection control requirements, making them increasingly popular in modern pediatric facilities.
Lady Bug Lane Round Wall Activity Toy

$872.20
Lady Bug Lane Round Wall Activity Toy - Spin & Discover Maze Wall Panel for Kids Turn waiting time into joyful discovery with the Lady...… read more
Shop Now!Sensory-Friendly Design Elements Support Neurodiverse Children
It is estimated that approximately 15-20% of pediatric patients have sensory processing differences, autism, ADHD, or other neurodevelopmental conditions, highlighting the need for specialized environmental considerations in waiting room design. Sensory-friendly waiting room design reduces stress and improves accessibility for these children while creating more comfortable spaces for all families.
Subdued Lighting and Soundproofing Reduce Overstimulation
Effective sensory-friendly design incorporates subdued lighting systems that avoid harsh fluorescents or rapidly changing illumination, creating a calming environment that reduces visual stress. Combining natural lighting with warm artificial light sources can create calming environments that reduce visual stress, particularly beneficial for children with sensory sensitivities. While some studies indicate a preference for brightly lit environments among a majority of pediatric waiting room users, sensory-friendly design balances this with the needs of sensory-sensitive children by incorporating options for subdued or adjustable lighting.
Soundproofing and acoustic management address the noise challenges inherent in pediatric settings, helping to contain sound levels and minimize distractions. While children's vocalizations are natural and expected, proper acoustic design contains sound levels without creating oppressive quiet zones. Strategic use of sound-absorbing materials and white noise systems can help mask sudden loud sounds that may trigger anxiety responses, creating a more comfortable environment.
Fidget Tools and Weighted Items Provide Comfort
Sensory tools, including fidget toys, textured pillows, and weighted blankets, offer comfort for children who benefit from proprioceptive input, helping to regulate nervous system responses. These items help regulate nervous system responses and provide coping mechanisms during stressful waiting periods. Successful implementations ensure these tools meet hygiene standards through material selection and cleaning protocols.
Pleasant aromas, such as orange, vanilla, and lavender, may help decrease anxiety by positively impacting brain areas that manage stress and emotions; however, careful implementation is needed to avoid sensitivities. However, scent programs require careful implementation to avoid triggering sensitivities in children with respiratory conditions or fragrance allergies.
Quiet Zones Create Essential Retreat Spaces
Designated quiet zones with reduced visual stimulation provide essential retreat spaces for children who become overwhelmed in busy waiting areas, offering a calming environment for self-regulation. These spaces feature minimal visual clutter, calming colors, and adjustable sensory elements that allow families to customize the environment based on their child's needs.
Research suggests that quiet retreat spaces should be positioned away from high-traffic areas while maintaining visual supervision capabilities to ensure both comfort and safety. Successful implementations of quiet zones often use partial barriers or alcove designs to provide psychological separation while maintaining visual supervision to ensure child safety.
Strategic Layout Reduces Travel Distance and Patient Stress
Effective pediatric waiting room layout minimizes patient travel distance while creating intuitive pathways between key areas, reducing stress and confusion for both children and caregivers. Evidence-based design principles focus on reducing stress through strategic positioning of essential facilities and clear wayfinding systems.
Keep Restrooms and Reception Within 20 Meters
Studies show that a significant percentage of pediatric waiting room users, such as 87.7% in one study, expect the distance from waiting areas to consulting rooms to be less than 20 meters, highlighting the importance of proximity. Similarly, user preference studies suggest that drinking water facilities should be positioned within 10 meters of seating areas, while restrooms should be accessible within 11-20 meters to enhance convenience and reduce stress.
Distance requirements become critical in pediatric settings where families often need quick access to facilities for infant care, medication preparation, or emergency situations. Strategic positioning reduces stress on caregivers while ensuring children remain within supervised areas during facility use.
Provide Nature Views or Alternative Calming Visuals
Access to nature views or nature-inspired visuals has been shown to significantly impact patient satisfaction and reduce stress levels in healthcare settings. Studies demonstrate that sufficient windows correlate with improved patient well-being, and natural light and quiet environments show a significant positive correlation with children's satisfaction with the space.
When direct nature views aren't available, successful implementations incorporate nature-inspired artwork, indoor plants, or high-quality nature imagery. Research suggests that incorporating 3-5 indoor green plants, either hanging or in miniature beds, can align with user preferences and provide biophilic design benefits, improving the waiting room environment. Even artificial plants can improve patient perceptions in situations where real plants aren't feasible due to maintenance or allergy concerns, offering a simple way to incorporate nature-inspired elements.
Nature View Room Divider Panel - 36"H

$509.00
Create a beautiful nature-inspired divided area! The graceful design and stunning woodland scene printed on the clear acrylic panel softens and defines any room environment...… read more
Shop Now!Interactive Visual Art Supports Learning While Reducing Stress
Visual art in pediatric waiting rooms serves dual purposes: stress reduction and educational engagement, creating a more positive and comforting healthcare experience. Studies indicate that engaging with visual art can reduce stress and improve overall well-being, making this principle particularly beneficial in pediatric healthcare settings where children may experience anxiety.
Interactive visual art installations, such as storybook murals with prompts for caregiver-child interaction, can support learning while providing positive distractions. These installations encourage family bonding activities that help pass time while creating positive associations with the healthcare environment.
Successful implementations at facilities like Grosse Pointe Beaumont demonstrate successful implementations of visual art, such as vibrant kids' paintings and interactive activities, transforming waiting rooms into engaging and comforting spaces. These spaces transform potentially daunting environments into engaging areas where both parents and children find meaningful activities during wait times.
AAP Safety Guidelines Address Choking Hazards and Material Standards
The American Academy of Pediatrics (AAP) provides guidelines emphasizing infection control and choking hazard prevention in pediatric waiting rooms, including recommendations for toy selection, cleaning protocols, and hand hygiene. Key recommendations for maintaining safety include thorough daily cleaning of all waiting room toys and implementation of strict hand hygiene protocols for both staff and patients.
AAP guidelines discourage soft toys and complex toys with multiple small pieces due to contamination risks and potential choking hazards. Instead, they recommend toys with large, secured pieces that can withstand rigorous cleaning protocols while providing appropriate developmental stimulation.
Healthcare facilities should implement policies, including the removal and dedicated cleaning of toys from isolation rooms and the provision of single-patient-use toys when necessary to minimize the risk of infection. These protocols ensure patient safety while maintaining engaging environments that support positive healthcare experiences.
Evidence-Based Design Creates Measurably Better Patient Experiences
Studies of pediatric waiting rooms reveal that evidence-based design improvements can lead to measurable increases in patient satisfaction. Research from multiple hospital systems demonstrates that supporting facilities and physical environment aspects have a significant influence on overall satisfaction with waiting spaces.
Factor analysis shows that key elements such as supporting facilities, flow organization, functional layout, landscape environment, and physical environment considerations can explain a significant portion of patient satisfaction variance. This data provides clear guidance for administrators prioritizing improvement investments in pediatric waiting rooms to maximize patient satisfaction.
Successful implementations, such as at Dayton Children's Hospital, combine color psychology and spatial design to create calming environments, often using circular furniture themes and muted color palettes. Similarly, the Chippenham Pediatric Playroom exemplifies effective design by incorporating activity tables, wall toys, and appropriately scaled furniture into cohesive designs that cater to children while remaining comfortable and manageable for adult caregivers.
The evidence suggests that thoughtful pediatric waiting room design can improve patient outcomes and potentially reduce staff workload through better behavioral management. Companies like Little People's Cove offer evidence-based waiting room solutions designed to transform pediatric healthcare experiences through interactive environments.
FAQs
What features do parents want most in pediatric waiting rooms?
Parents want pediatric waiting rooms that are clean, safe, and calming, with activities that keep kids quietly engaged. They prefer sanitized, easy-to-clean play areas, comfortable seating, and clear visibility for supervision. Sensory-friendly touches like soft lighting, soothing colors, and educational wall toys create a positive, low-stress environment that helps children feel at ease during doctor visits.
What amenities help parents relax while children wait?
Parents relax most in waiting rooms that are comfortable, organized, and thoughtfully equipped. Amenities like cozy seating, phone charging stations, free Wi-Fi, and access to water or coffee help them unwind while their children play nearby. Clear sightlines to the play area let parents supervise without hovering, while a calm atmosphere—soft lighting, minimal noise, and tidy spaces—reduces stress. Educational displays, helpful health resources, or gentle background music can also make the wait feel purposeful and soothing. Overall, parents value amenities that combine comfort, convenience, and peace of mind.
What are the best low-cost distractions for pediatric waiting area?
The best low-cost distractions for pediatric waiting areas are simple, durable, and easy to sanitize. Wall-mounted toys, activity panels, and bead mazes keep children entertained without creating clutter or hygiene issues. A small library of board books or picture books appeals to various ages, while coloring sheets and crayons offer quiet, creative play that’s inexpensive to refresh. Interactive floor decals, sensory boards, or puzzles can also engage kids without requiring constant supervision. These affordable options transform waiting time into a calm, engaging experience that supports both parents and staff.



